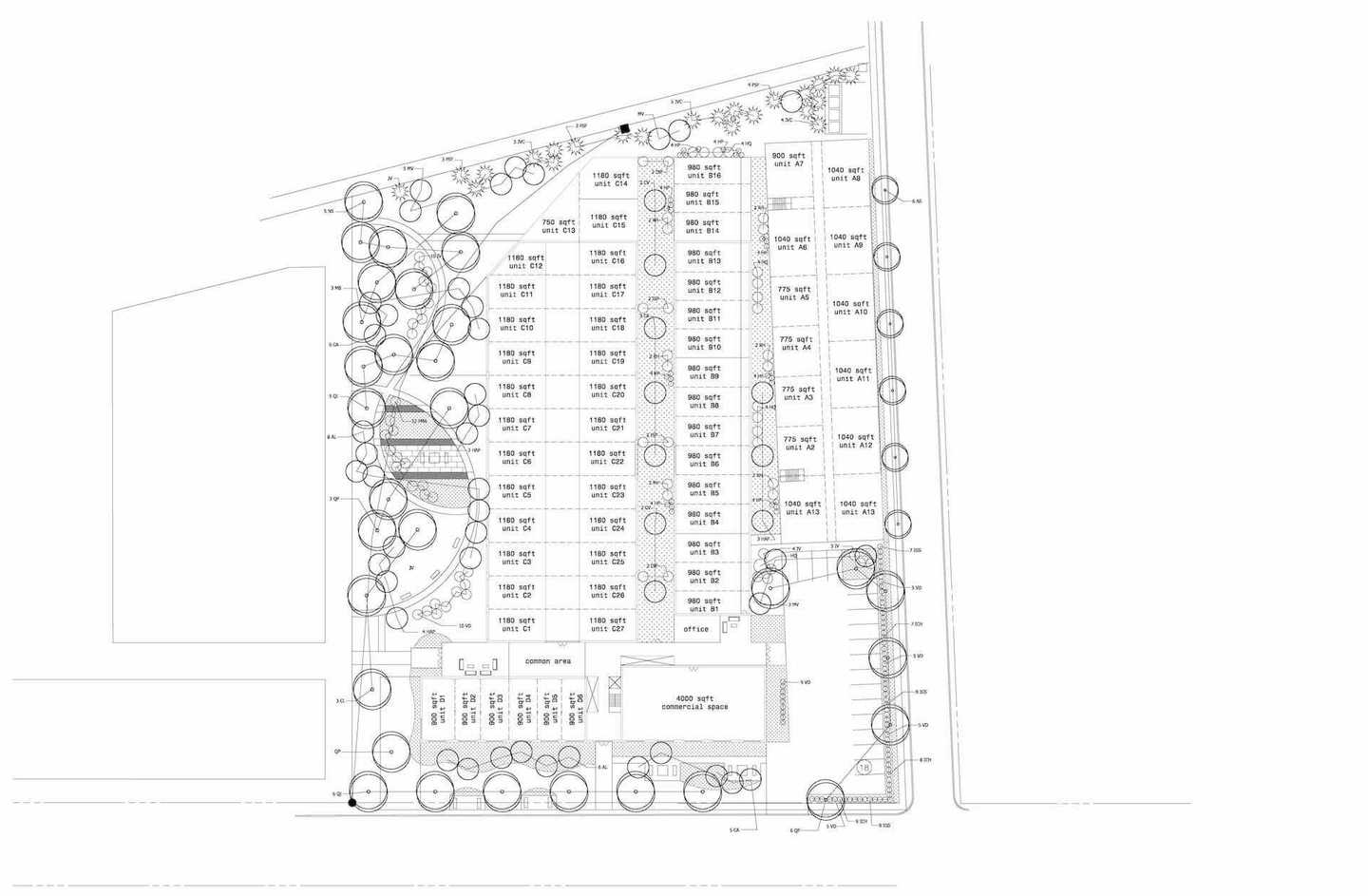Jacksonville Green
In Progress
Overview
Connect With Catharine
Need a professional architect for your landscape? Have questions about a project?
Send me a message using the form below to get started!
Landscape Architecture
- Design Process
- Services
Copyright Catharine Ann Farnen, LLC • 2025












